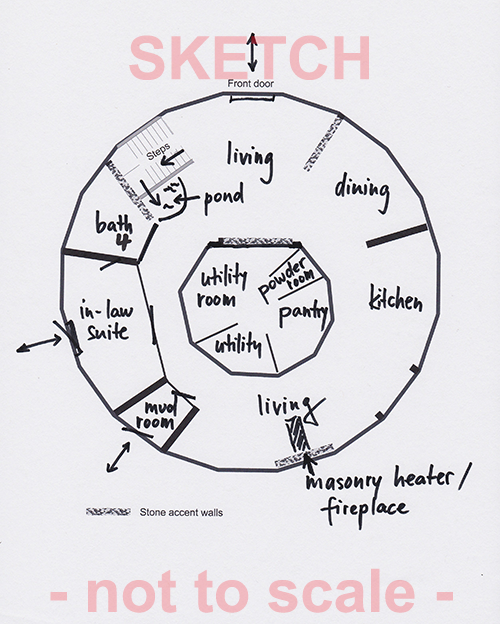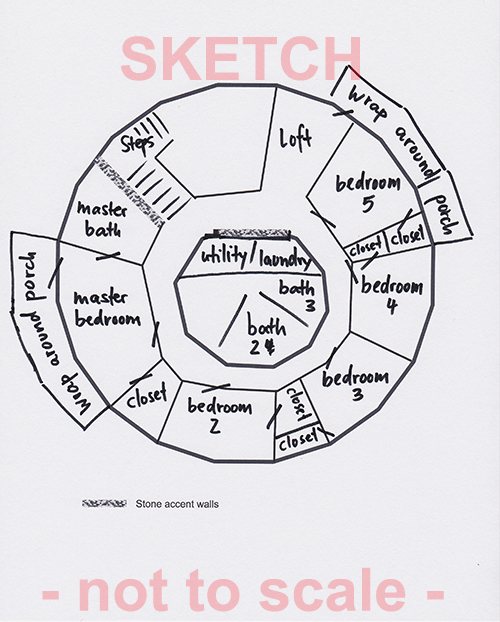Floor Plan of the "Round House"
Circumference: 20 segments á 7.5 ft = 150 ftDiameter: 46 ft
First floor

Living area: 17' x 19'
Dining: 13' x 15'
Kitchen: 14' x 21'
Family / living: 14' x 20'
In-law-suite: 14' x 17'
Numbers show approximate room measurements:
Due to shape of house and unique floorplan, we have averaged shorter and longer width of rooms to allow for better comparison.
Due to shape of house and unique floorplan, we have averaged shorter and longer width of rooms to allow for better comparison.
